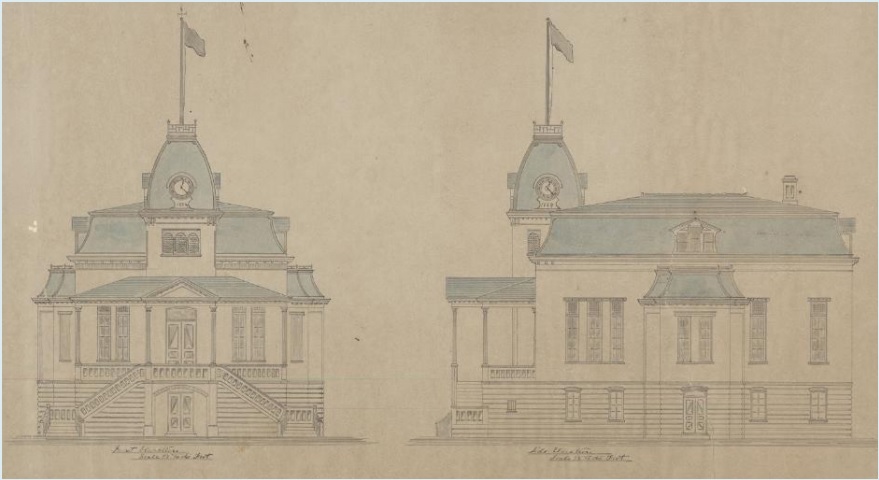The Library of Virginia’s Buildings and Grounds Collection consists of selected images from the Public Buildings and Grounds series of local government records. These items include reports and financial, contractual, and architectural documents related to the design, construction, condition, and alteration of government buildings such as courthouses, jails, clerks’ offices, and other public structures. Below are examples of drawings of two proposed structures from the 19th century.
Proposed Westmoreland County Jail
This drawing of the proposed Westmoreland County Jail, 1825–1826, is part of a larger series of public building materials. The sketch describes a two-story structure with a central staircase and gabled roof. The hand-colored drawing shows thick walls, presumably masonry, and describes the dimensions of each room and the overall structure.
Proposed Accomack County Courthouse
These drawings, dated 1884, for a proposed Accomack County Courthouse depict front and side elevations and two floor plans for a Second Empire–style courthouse building designed by Charles Taylor Holtzclaw. The colored drawings are on heavy paper.
Accomack County (Va.) Public Buildings and Grounds, Proposed Courthouse, 1884. Barcode number 1160748. Local government records collection, The Library of Virginia.
This documentary evidence offers insight into what was literally the structure of government for most Virginians in the 18th and 19th centuries: the local court.
-Greg Crawford, Local Records Program Manager
A version of this article first appeared in Broadside, the magazine of the Library of Virginia, Issue No. 1, 2021.










Are there any records and drawings from the Buildings and Grounds Collection for Cumberland County?
Yes, there are. You can read a description of the materials in the finding aid. https://ead.lib.virginia.edu/vivaxtf/view?docId=lva/vi04202.xml